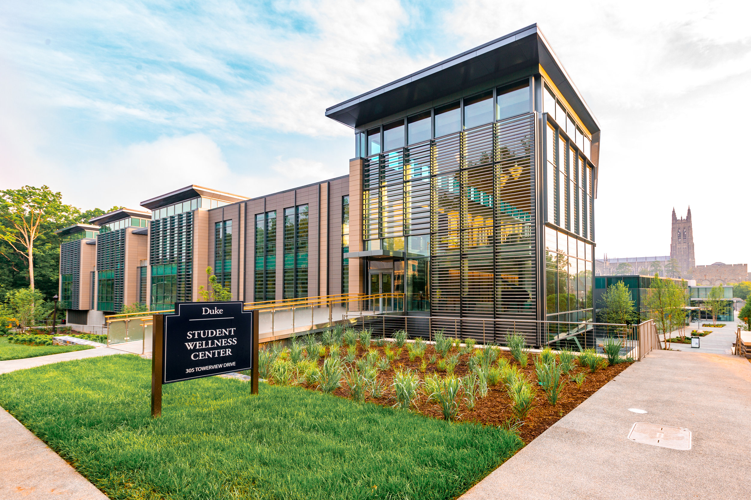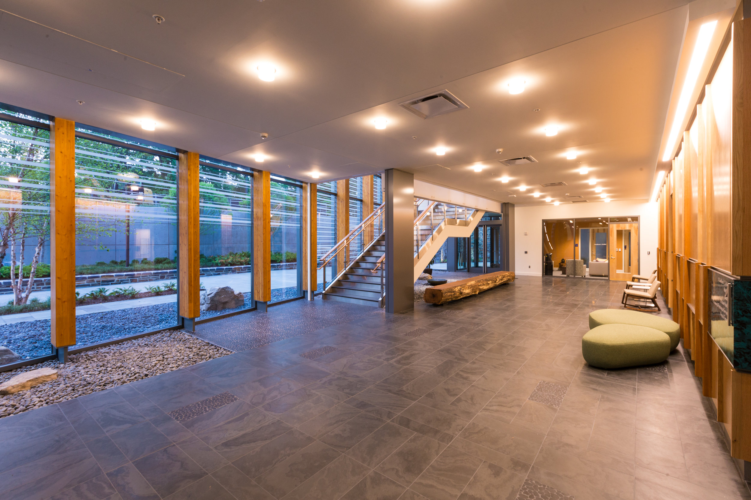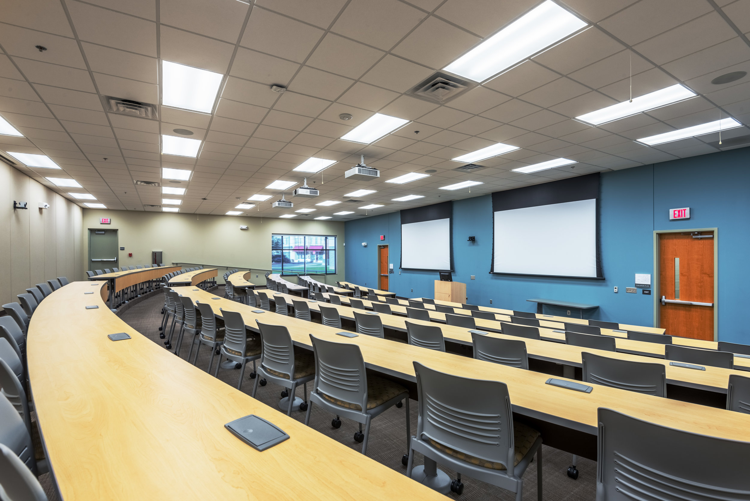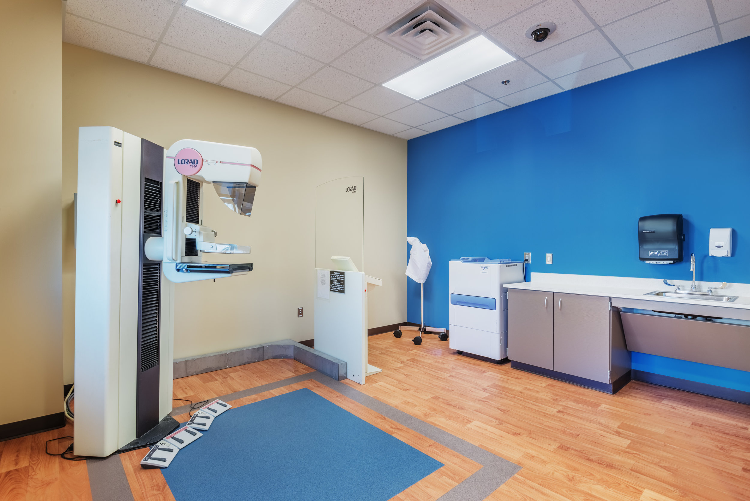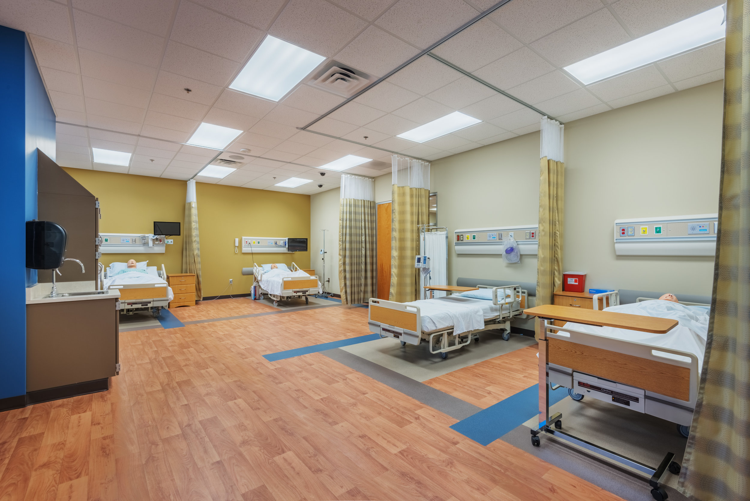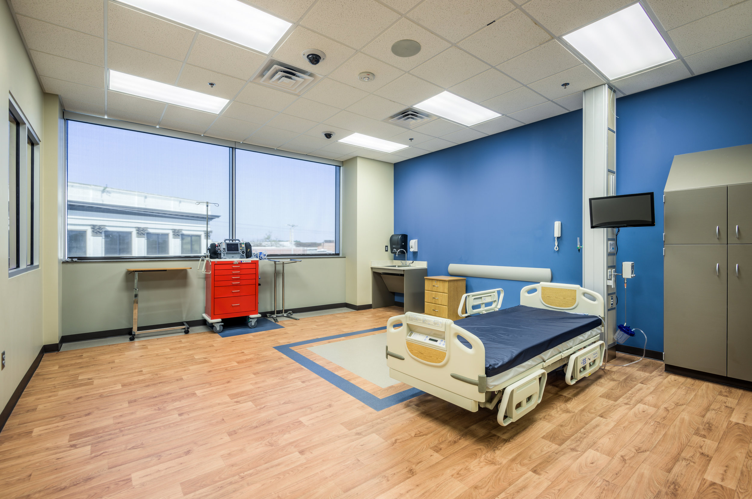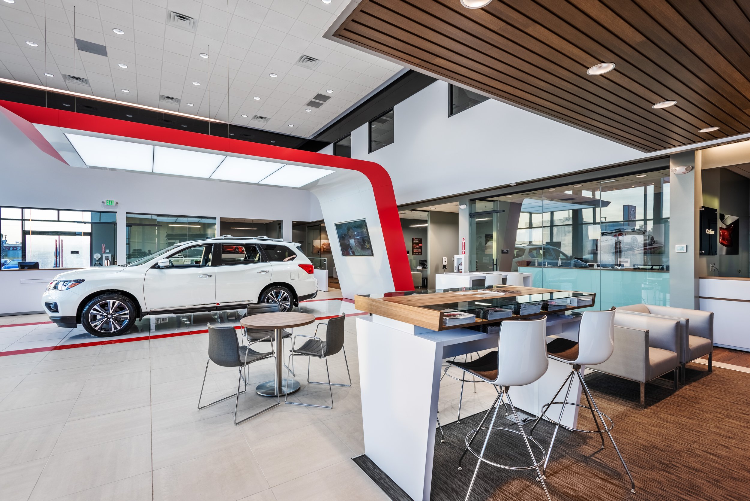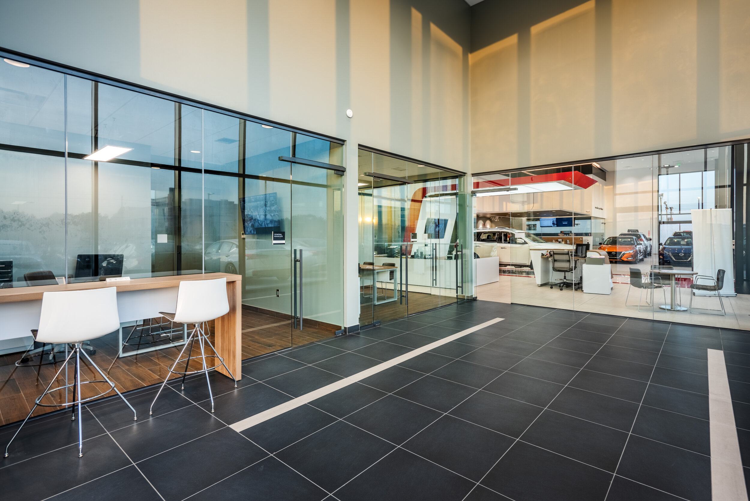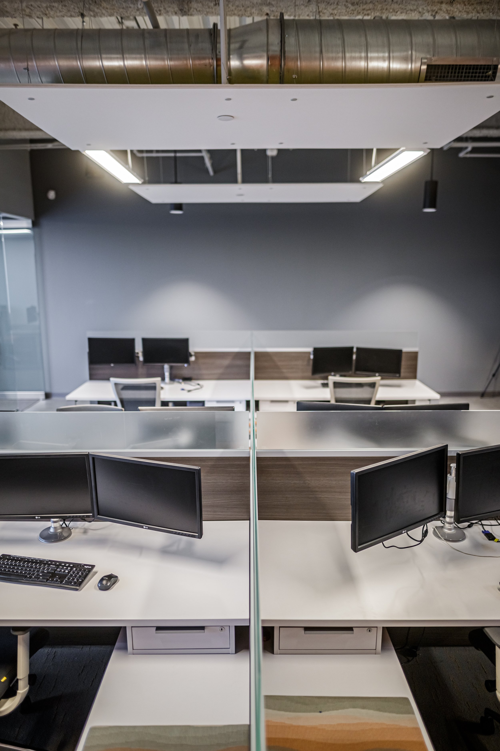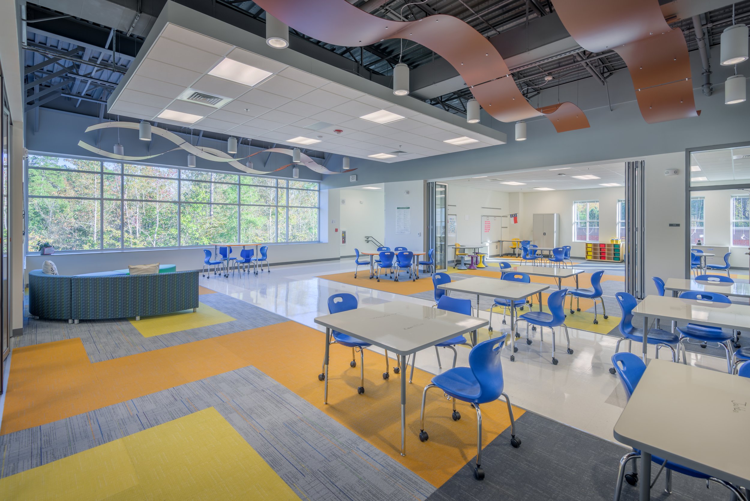Duke Student Wellness Center
Duke University Health and Wellness Center
Durham, NC
This new LEED Silver Certified three-story building creates a wellness space specifically for students. The 71,000 square foot site consists of exam rooms, group therapy spaces, staff offices, an attached pharmacy building, and multiple retaining walls with an entry bridge to the second floor main lobby.
Natural light and a state-of-the-art space welcome students the moment they walk through the doors, reflecting Duke’s commitment to serving student health and well-being.
Albemarle
This 12 story, 190,000 square foot building had remained largely unchanged since it was built in 1970. and it showed.
Now, the office floors have an open floor plan design that brings sunlight into the spaces throughout the building, and created rooms for employee collaboration. With the renovation, all asbestos was abated and new mechanical, electrical and plumbing systems installed. That included a new fire alarm and sprinkler system, energy improvements, ADA compliant restrooms and new data and phone wiring.
Duke Marine Lab
Duke Marine Lab
Beaufort, NC
Construction of stainless steel ductwork for new chemistry hoods in existing lab. Installation of new ERV in mechanical room and new controls and test and balance work on existing system. Update existing lab for new professor. Included new countertops, rubber flooring, and light fixtures. Reused cabinetry. Additional outlets provided.
Edgecombe Community College
The state-of-the-art, 45,000-square-foot building is at the center of ECC’s health sciences degree programs.
The building, which serves more than 1,200 students annually, includes laboratory facilities and classrooms. The six training rooms on the first floor are furnished with pods to create a student-centered, active learning environment.
The second and third floors feature a simulated hospital environment, with rooms configured to simulate the real world environments of emergency rooms, operating rooms, intensive care units, labs, and more.
Washington Duke Inn
Washington Duke Inn
DURHAM, NC
The project included renovations to the existing bathrooms in eight guest rooms for ADA accessibility. This required changes to the wall layout with new finishes and plumbing/electrical fixtures throughout. Additionally provided were upgrades to the interiors of the guestrooms on the fourth and fifths floors, including new carpet as well as receptacle changes.
Pure Juicery
Pure Juicery
Cary, nC
Interior construction in a new shell building for a juice bar serving plant-based foods.
Nissan of Sumter
Nissan of Sumter
Sumter, SC
This new 26,000 sqft automotive dealership facility follows the NREDI 2.0 standards for the Nissan image program on 8 acres. The dealership has a state-of- the art show room, customer waiting area and interior New Delivery Vehicle Area. The second level is where the accounting staff is located overlooking the showroom.
Nissan of Lugoff
Nissan of Lugoff
Lugoff, SC
New ground-up 35,000 SF new automotive dealership on seven acres. Construction meets the new Nissan NREDI interior standards that are state of the art and cutting edge. The dealership has a state-of- the art show room, customer waiting area and interior New Delivery Vehicle Area.
Conway Ford
This 5,600 sq ft renovation project focused on the showroom, sales, and administrative spaces.
Creating a larger showroom, expanding the customer lounge and adding a playroom rounded out the interior overhaul. The building’s exterior was re-framed for storefront windows and Ford’s metal panel finishing, and now meets new hurricane standards.
A Ford logo tower was added as well as a wing wall for the new New Vehicle Delivery bay. Separate from the existing building, a 1,212 square foot Commercial Truck Sales Building was added, the interior complete with restrooms, manager office, sales offices, and a customer lounge. The exterior of the new structure was designed to match the existing dealership and amplify the Ford Brand look.
NCCU Sheppard Library Renovation
North carolina central university – Sheppard Library Renovation
Durham, NC
This project included the interior renovation of 18,707 SF to the second and third floors involving new flooring, fresh paint, a lounge furnished with a new reception desk, new lighting, and a custom millwork wood slat drop ceiling.
Fred Anderson Toyota
Fred Anderson Toyota
SANFORD, NC
The project consisted of a complete 24,852 sqft renovation to the interior of the existing showroom, customer lounge, service and parts department. The project also included the addition of a new vehicle delivery canopy. The exterior included a complete renovation of the existing façade with new metal panels and paint to match new Toyota standards.
D.A. Everett Construction
D.A. Everett Construction
Raleigh, NC
This existing space was a shell space. The intent was to create a modern open vibrant office space that promotes collaboration and team engagement with a simplistic approach. The Space has an open office concept with a Café and wine bar. Use of the building structure elements like concrete and exposed structural beams became part of the finish interiors. Use of full glass interior office walls allows natural light flow through to illuminate the space and open view to the city line of West Raleigh. Teknion Furniture was the furniture of choice to complete the modern space.
CMPD South Station
CMPD South Station
Charlotte, NC
The Charlotte Mecklenburg Police Department (CMPD) South Division Station project consisted of a new one-story, 22,435-square-foot facility (main building, storage, and parking canopy) to house the CMPD South Division and an office for the Housing and Neighborhood Services Department. Additionally, the project included secured parking for 140 vehicles and visitor parking for 15 vehicles. The project achieved LEED v4 Silver certification.
Mike Reichenbach Ford – Used Car Showroom
Mike Reichenbach Ford Used Car Showroom
Florence, SC
Southeast Raleigh YMCA
This New YMCA.
Brassfield Elementary School
Brassfield Elementary School
Raleigh, NC
This project was the complete interior renovation of the existing 69,000 SF elementary school, including structural upgrades, all new MEP systems, all new interior finishes and exterior renovations.
Alston Ridge Middle School
Alston Ridge Middle School
Cary, NC
The 226,465 SF, three-story middle school features athletic fields, an auditorium, a main gymnasium, an auxiliary gymnasium, a band room, a drama and dance studio, a media center, a large cafeteria, and many collaborative work spaces for students. On-site and off-site construction consisted of grading, storm drainage, utilities, site improvements, paving, landscaping, and fencing. The new building features shallow CIP concrete foundations, structural steel, and load-bearing masonry structure. The building envelope consists of brick veneer on CMU masonry backup with 2-1/2” insulation, or brick veneer on metal stud backup with 3” insulation and Mod bit roofing over lightweight insulation concrete system. Typical building interiors include CMU partitions, GWB partitions and assemblies, acoustical ceilings, PLAM casework, painting, flooring, and building specialties.
Apex Friendship Elementary School
Apex Friendship Elementary School
Apex, NC
The new 129,790 SF, three-level elementary school is equipped with a media center, gymnasium and auditorium, spacious lunchroom, music room, flex learning spaces, multiple playgrounds, and outdoor gathering areas for students. The design concept focuses on flexibility and features two distinct buildings: a single-story building containing the core functions and a Pre-K/ Kindergarten wing. The core is divided into four quadrants organized around a clerestory lit commons. This serves as a lobby for the administration, cafeteria, and multi-purpose Room. First through fifth-grade classrooms are housed in a separate three-story building. Specialized classrooms and learning commons are equally distributed throughout both buildings. The school serves a population of 800 students. On-site and off-site construction consisted of grading, storm drainage, utilities, site improvements, paving, landscaping, retaining walls, and fencing.
Barton Pond Elementary School
Barton Pond Elementary
Raleigh, NC
Barton Pond Elementary School was constructed on a new site of approximately 35 acres in Raleigh, NC. On-site and off-site construction consisted of grading, storm drainage, utilities, site improvements, paving, landscaping, and fencing. The first floor includes both administration and student services spaces along with a media center, a 300-seat cafeteria, numerous multi-purpose play areas, resource rooms, art and music classrooms, and classrooms for kindergarten, first-grade, and second-grade students. The second floor includes classrooms for third, fourth, and fifth-grade students as well as additional resource rooms. The school is made up of three classroom wings that branch from the main core curriculum and administrative spaces. Each wing includes learning commons and flex spaces. The new building is a 108,530-square-foot, two-level elementary school with shallow CIP concrete foundations, and structural steel with some load-bearing masonry structure.







