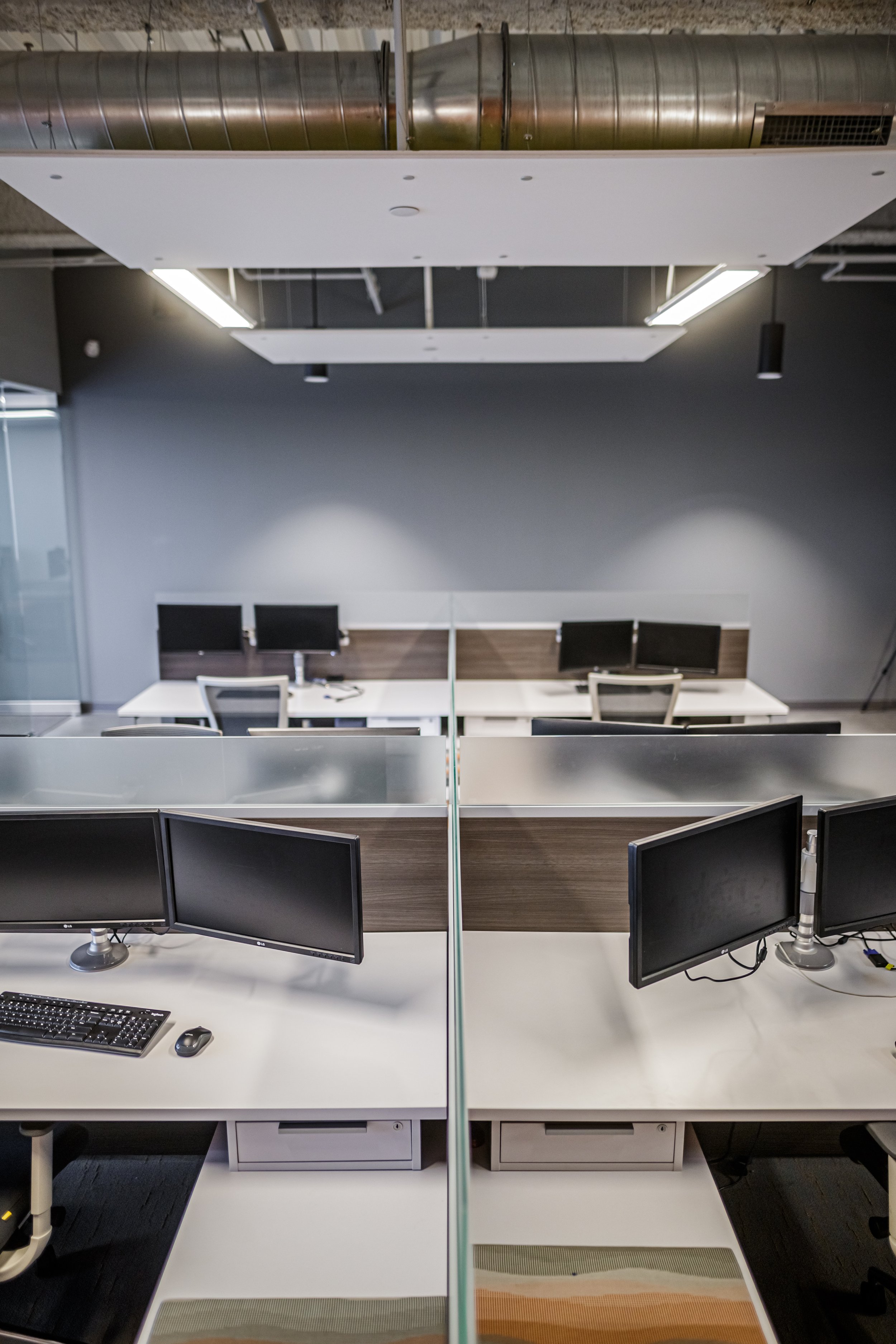Re!magine Spectrum Center Renovations
Charlotte, NC
QC Metro Article: Black-owned business lands nine-figure renovation project with Spectrum Center
ENR Southeast Article: Charlotte Hornets Pick Turner/Everett JV for $215M Arena Overhaul
Re!magine Spectrum Center is part of the larger renovation project approved by the city of Charlotte in June 2022, which also includes the construction of a training facility and the extension of the Hornets’ lease at Spectrum Center until 2045. Owned by the City of Charlotte and operated by Hornets Sports & Entertainment, Spectrum Center has been the Queen City's NBA arena since opening in October 2005.
Renovations will focus on:
Elevating the Overall Guest Experience – Throughout the arena there will be more gathering spaces for fans with increased visibility into the bowl. Renovations completed in 2024 will focus on modifications to better support traffic flow, including the addition of a fourth vomitory in the lower level, wider corridors and entrance alterations. In 2025, the Main Concourse will be renovated, unveiling four themed “destinations” for fans, inspired by the unique communities across the Carolinas. New, enhanced fan engagement areas will be introduced and the retail experience will be improved.
Additional Seating – An additional 2,500 lower-level seats will be added in 2025, allowing many more fans to be closer to the action. All seats throughout the bowl will also be replaced at that time.
Uptown Concourse Enhancements – In addition to significant improvements to Uptown Concourse lighting, signage and concession locations on the Uptown Concourse, the Dr Pepper Pavilion and The Nest fan section will be redesigned in 2024, offering new amenities for some of the Hornets’ most passionate fans.
Club & Hospitality Experiences – All premium spaces, including clubs and suites, will be transformed over the course of the two summers. In 2024, the two existing Event Level clubs will be relocated and a new Courtside Club will be added, allowing for hundreds more seats to be inclusive of club amenities. In addition, the entire Suite Level will be renovated in 2024, followed by the Founders Level in 2025.
Diversified Premium Offerings – The reimagined Suite Level will offer five different suite options that can accommodate anywhere from two to 130 guests, providing increased access to premium spaces at a wider range of price points. In addition to 28 Standard Suites, Spectrum Center will have four Party Suites, 13 Mini Suites, one Super Suite and one Theater Box that will offer a completely new all-inclusive experience.
Food & Beverage Experiences – Throughout Spectrum Center, impactful technology will be utilized to create more frictionless interactions that will improve the overall concession experience, including additional grab-and-go markets. There will be expanded and enhanced menu options and additional bar offerings that will delight all patrons. In addition, more social gathering spaces will be near food and beverage areas, with increased visibility into the bowl, creating an unmatched experience for guests regardless of where they are in the arena.
Back-of-House Upgrades – In addition to public facing areas, the arena’s back-of-house spaces will see significant changes to better support team, promoter, crew and entertainer needs – helping set Spectrum Center up for long-term success.



















































































